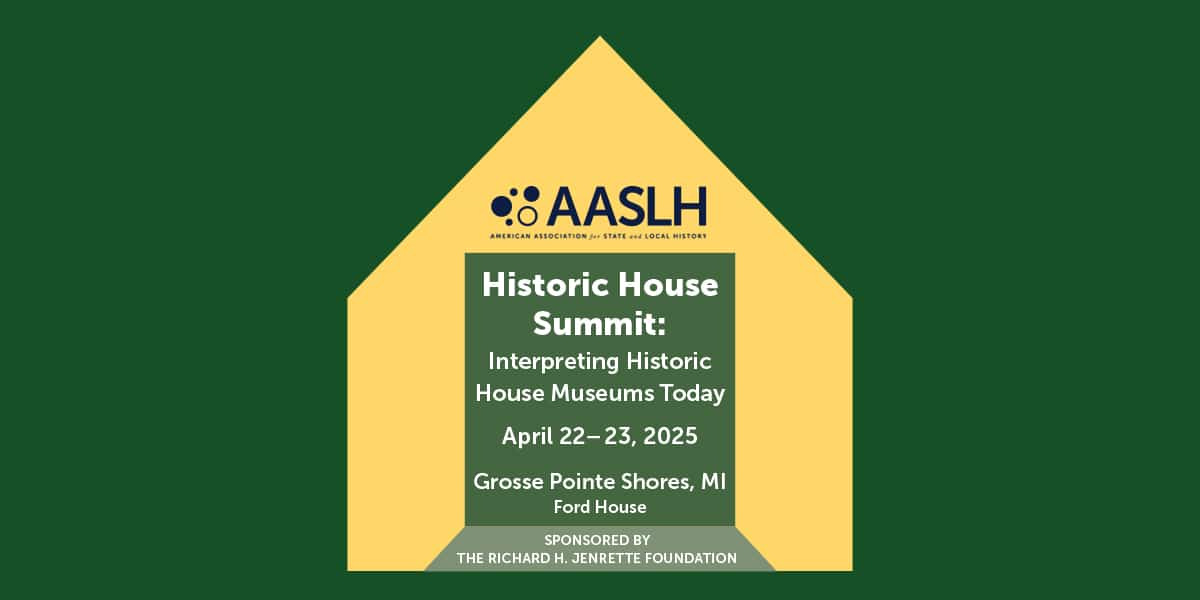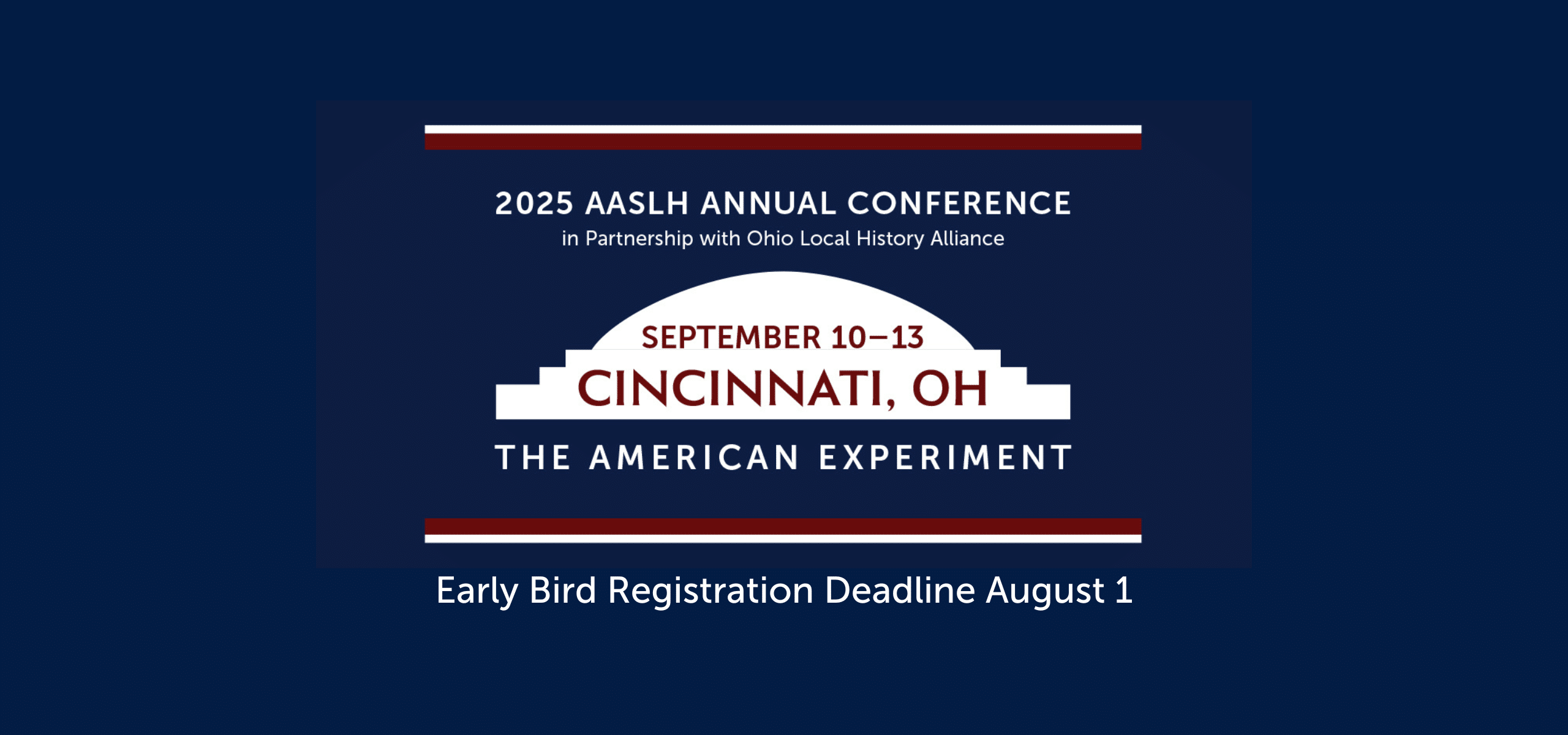I don’t know how many conversations I’ve been involved with over the years with colleagues collectively lamenting the state of their museum classroom, out-of-date equipment, or under-resourced departments. Many of these spaces have been cobbled together out of necessity by early site pioneers and education crusaders who managed to carve what they could out of what was available for their use.
The classroom space at the Edsel & Eleanor Ford House is a prime example. The classroom was formed out of the garage of an historic service building and, like many spaces set aside for education purposes, the conditions are less than ideal. Not only does the space not have air conditioning, but the brick walled/dry walled space is also shared by our catering company and private events department, and the collection department uses the space for storage of exhibit crates. Sound familiar anyone?
Over the past three years, the Ford House has grown leaps and bounds. We now offer four changing exhibits a year and have expanded our grounds events to a large children’s festival and several outdoor concerts which bring 3,000 visitors per night—all of which use our classroom space in one way or another. In addition, we offer five new education experiences, additional youth and family programs, summer camps and the classroom has even been used as a “black box” theater by a community performing arts group (the brick walls give the space a “gritty” coffeehouse feel).
On top of competing for space, the room is inconvenient and difficult to enter. One must walk down a service hallway—past the bustling kitchen and finally past a loud air compressor to enter. There are no utility sinks or adjacent restrooms.
This is an exciting time for Ford House; our growth had led us to undertake our first comprehensive site master planning process. In addition to visitor flow, signage, and visitor experience we have also begun conversations regarding facilities and ideal spaces. The question, “What would the ideal education space look like to you?” has been raised!
In 2011, I had the opportunity to attend the AASLH conference in Richmond. I was able to spend a couple of days before the conference visiting museums in the vicinity, including Thomas Jefferson’s Monticello. Having visited before, I was very impressed with the new Carl and Hunter Smith Education Center and had the opportunity to visit their new classrooms.
As Ford House began to discuss an ideal education space, I took the opportunity to speak with Linnea Grim, Hunter J. Smith Director of Education and Visitor Programs at Monticello about her thoughts on the space. Although Linnea was not involved in the planning of the classrooms, she shared her thoughts with me as to what works well for her and her staff—and what she could improve if given the opportunity:
Here are a couple of quick items she listed…”what I love” and “what I wish we had.”
What I love…
- Moveable walls that give us the ability to make a double classroom
- Built-in screens and projectors
- Walls where we can display student art work
- Moveable tables and chairs (so critical!)
- Sinks (critical!)
- Lots of cabinet space
- Shades for the windows
- Floors that are easy to sweep
What I wish we had…
- The sinks were designed for children. They end up killing our backs when we use them. I would have invested in some step stools for the kids and kept the sinks at adult height.
- More bathrooms nearby
- More comfortable chairs
- AV carts with hangars for cables
- Floor jack so that you can prevent needing to run cables
- Ability to change just a couple of things to have it look like more of a comfortable, grown-up meeting space for evening events
Interestingly, Linnea wishes that these spaces were used more frequently by other staff members for training and programming. She makes the point that after decades of being marginalized, educators tend to become territorial over their spaces; however there is ample time for others to use the space when it is not being utilized for education purposes.
At Ford House we are excited about our site master planning process. Our hope is that it will help us identify how we can best use our current classroom space while looking towards the future and our ideal environment. There are other plans as well, which include writing a grant to modernize the space with computers and educational equipment, restrooms, utility sinks, and new carpet.
I know we all don’t do our work in the basement of our museums, but it would be interesting to share examples of prime educational facilities. If you know of examples or if you’d like to share your horror stories of present or past, please post a response!





